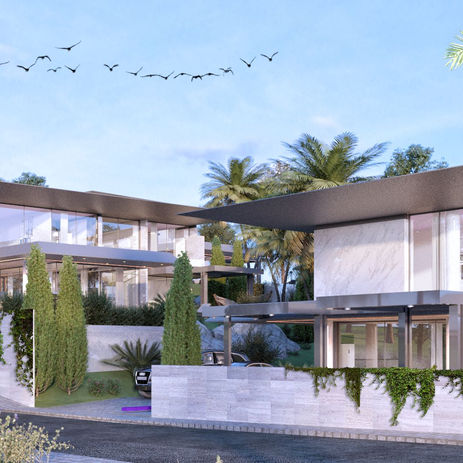Cesme Villa
Location
Project Owner
Project Area
Date
Category
Status
Cesme / Izmir
Şani Construction
—
2019
Villa
concept
Architecture that captures the light of the Aegean: Lives that open to nature with linear elegance.
The Çeşme Villas Project offers a new perspective on residential living by integrating contemporary architecture into the natural fabric. Thanks to its fragmented layout, each villa maximizes both privacy and integration with the landscape. Wide eaves soften the harsh light of the Mediterranean climate and provide controlled shading in living spaces.
The contrast between the transparency of the glass on the façade and the natural stone and light-colored surfaces demonstrates that warmth and minimalism can coexist. Interior spaces are connected to the exterior through wide openings, creating a sense of continuity. Private swimming pools for each villa enhance individual comfort, while shared landscaping elements create a rhythmic balance throughout the project.
A horizontally strong yet spatially spacious plan, a tiered layout aligned with the topography, and courtyards supported by plantings complement both the spatial and visual language of the project. This approach achieves both an elegant urban silhouette and user-focused livability.
















