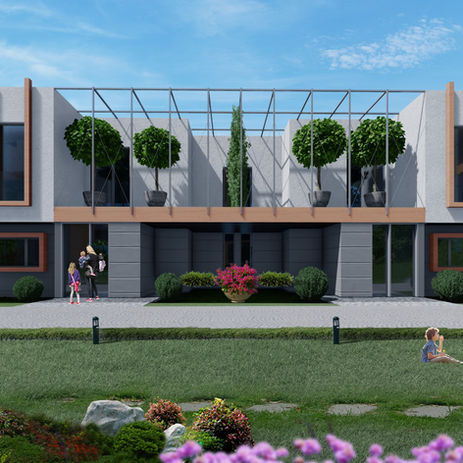Alacaatlı Villas
Location
Project Owner
Project Area
Date
Category
Status
Çankaya / Ankara
—
4,500 m²
2022
Villa
Concept
A modern living cluster designed on a human scale, intertwined with nature.
The Alacaatlı Villas Project, located on a limited but productive 4,500 m² site in the Alacaatlı neighborhood of Çankaya, one of Ankara's emerging residential areas, was designed with a focus on the residents' spatial needs.
The project consists of two-story horizontal blocks that establish a strong connection to the ground. The villas offer residents a direct connection to the garden, while pedestrian axes and social green spaces placed between the buildings support mobility and social interaction within the site. This layout creates a balanced structure between privacy and neighborhood.
The architectural language aims for a contemporary simplicity, employing wood textures, light-colored facade cladding, and large glass openings. Timber framing both defines the building's massing and provides shading for the users' terraces and balconies. Glass surfaces along the façade create a continuity of interior and exterior spaces, maximizing daylight into the interior.
The project also stands out from the dense urban development surrounding it, while remaining in harmony with the surrounding urban context. Located in the middle of a plot surrounded by roadways, this residential cluster creates its own micro-neighborhood. Its slope-sensitive layout and land-use strategy enhance the project's harmony with the topography and its panoramic views.
In conclusion, Alacaatlı Villas offers a tranquil, sustainable, and user-focused living option, close to the city center yet connected to nature.












