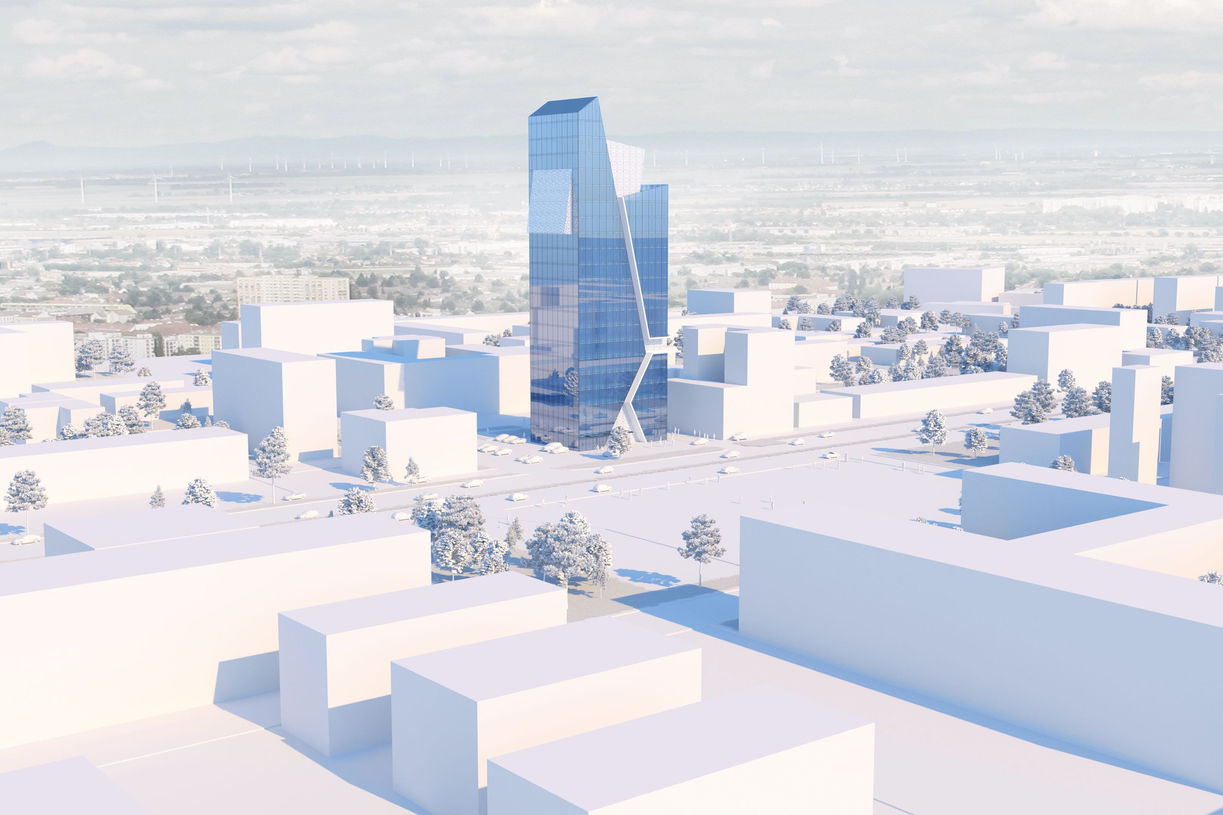O`zgashkliti
Location
Project Owner
Project Area
Date
Category
Status
Tashkent / Uzbekistan
—
12,000 m²
2021
Office
Concept
A dynamic gesture to a static mass: an urban monument interrupted by a line.
The O‘zgashkliti Project was developed as a concept project by Korucuoglu Architecture for Yoldas in 2021 on a 12,000 m² site within Tashkent's developing central axis. Unlike traditional office towers, the project aims to leave a mark on the city through a radical intervention in the facade and mass.
The glass-fronted rectangular prism that forms the backbone of the building offers a minimal perception of form, while a diagonal white line—both a physical and conceptual "section"—dominates the facade, dramatically countering this stasis. This line is not only an aesthetic element but also a representation of a structural decision and the interior's functions.
The balcony mass emerging from this section extends through the glass surface, offering new perspectives in both the building's interior and exterior spaces. It also establishes a visual connection between the city and its users. The diagonal line's continuing reflection on the upper level casts a luminous signature on the building's nighttime silhouette.
The reflective glass used on the façade refracts Tashkent's harsh light, while white perforated surfaces add depth to the building and animate it with the changing interplay of light and shadow throughout the day. This way, the building ceases to be a static object throughout the day and evolves into a living, evolving urban element.
The project's ground level was designed to establish a permeable relationship with the city. The main entrance hall is located at the intersection of the mass, placing the user at the heart of this architectural "intersection."
The O'zgashkliti Project is a contemporary design proposal that demonstrates how simplicity in architecture can be transformed by a strong line, and how a building can add character to a city.
















