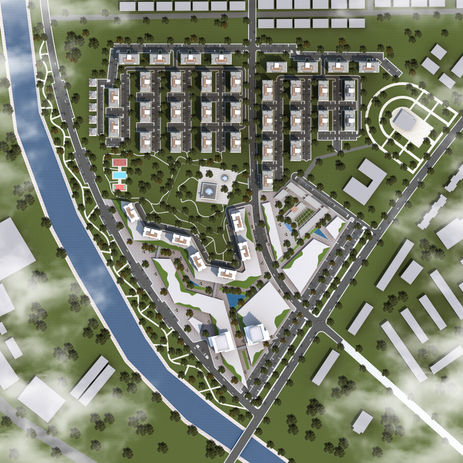Urgench City
Location
Project Owner
Project Area
Date
Category
Status
Urgench / Uzbekistan
Eser Holding
555,000 m²
2021
Urban Design
Concept
“A multi-layered life fiction that rewrites the rhythm of the city.”
The Urgenchcity Project is a multi-scale example of mixed-use urban planning encompassing a massive 555,000 m² on the development axis of Urgench. This concept, which blends residential, commercial, office, and social spaces into a single whole, redefines the relationship with the city not only physically but also socially.
The hierarchical structure established between high-rise towers and low-density commercial blocks enriches the user experience with spatial diversity, while recreational areas, green corridors nourished by water, and pedestrian axes intertwine, fostering a breathable urban fabric. The open spaces within the project are designed as urban voids, prioritizing the functions of public squares, gatherings, and socializing.
The façade designs are dominated by modern lines, while shading elements and green terraces are integrated with a climatic sensitivity. The characteristic form and linear lines of the high-rise buildings contribute to the city's skyline. Transportation, parking, and service areas are designed with a holistic traffic scenario, maximizing both vehicle and pedestrian comfort.
Urgenchcity is not just an architectural project; it is also a forward-looking urban vision positioned at the center of social interactions, economic activity, and contemporary life.















