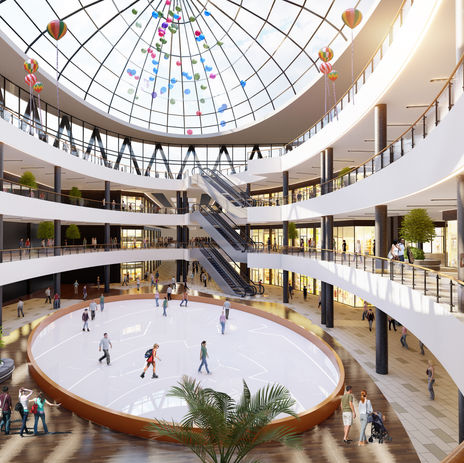Koksaroymall
Location
Project Owner
Project Area
Date
Category
Status
Samarkand / Uzbekistan
NURLI KELAJAK ISHONCH
185,000 m²
2022
Mixed Use
concept
A contemporary meeting point that carries commercial memory into the future.
Koksaroymall is a large-scale mixed-use project inspired by Samarkand's cultural richness and commercial potential, aiming to bring a new socio-economic focus to urban life. Designed on a vast 185,000 m² site, the complex offers a multi-layered spatial structure enriched with shopping units, food and beverage areas, event plazas, and recreational circulation axes.
Courtyards and pedestrian-friendly transitions prioritize the human scale in the massing, creating an interior-exterior relationship integrated with the public spaces. The material language blends contemporary architecture with local character, with transparent glass façades, stone-textured surfaces, and metal construction details. The façade layout, enhanced by the combination of light, shadow, and voids, optimizes the use of daylight and enhances the user experience with aesthetic appeal.
The project, referencing Samarkand's historical commercial identity, reinterprets the traces of the past in a modern way, presenting a contemporary model of sustainable urban development.















