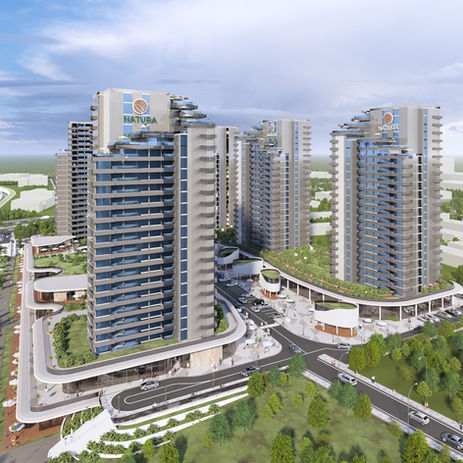Natura Etlik
Location
Project Owner
Project Area
Date
Category
Status
Etlik / Ankara
Fırat Life
132,500 m²
2025
Residence & Office & Living
Building
In Etlik, one of Ankara's rapidly developing districts, a visionary living complex that will add value to urban life is rising: NATURA ETLİK.
This project, designed by Korucuoğlu Architecture, offers a contemporary approach that prioritizes quality of life by addressing urban density at a controlled and humane scale. The project transforms a valuable urban fabric, currently used as the Etlik Garage, into a sustainable living space that blends residential, commercial, and landscaped spaces.
Comprising four high-rise residential blocks and a commercial spine at the lower level, the project was designed with an architectural design that integrates social life at the ground level and privacy and panoramic views at the upper levels. Rhythmic horizontal bands and wide balconies along the façade allow for controlled daylighting while emphasizing the project's integration with the natural environment.
Natura Etlik, with its ground-floor markets, cafes, and restaurant areas reflecting the dynamism of urban life, is designed not only as a residential project but also as a socio-cultural meeting point. A pedestrian axis located at the center of the project provides visual continuity and permeability between the blocks, supporting the public space structure.
The towers, illuminated at night and taking on a dramatic character, reflect aesthetic integrity while also creating a safe and bright urban setting. With meticulously designed landscaping, recreational terraces, and a green-focused approach, the project offers its residents not just a living space but a breathing space.















