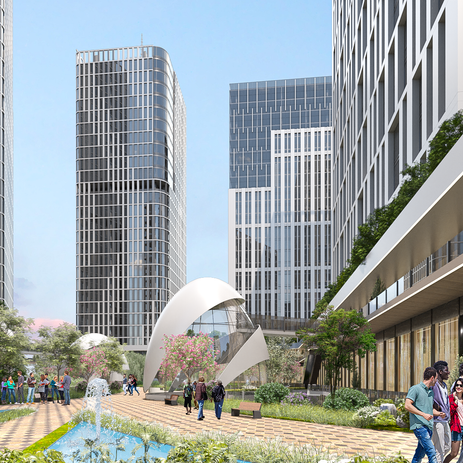Newport Tower
Location
Project Owner
Project Area
Date
Category
Status
Tashkent / Uzbekistan
Mega Logistics Service
450,000 m²
2023
Office
Concept
An iconic tower design that redefines the modern face of the city with its elegant silhouette reaching into the sky.
Newport Tower is designed as one of the most powerful interpretations of contemporary architecture, shaping Tashkent's growing and transforming urban vision. Built alongside Newport Residence on a vast 450,000 m² site, the project aims to meet the business, comfort, and aesthetic needs of modern living within the same structural integrity. With their uninterrupted glass facades and fluid form, the high-rise towers create both a striking landmark in the urban skyline and a functional living center.
The spatial layout is based on the complementary composition of blocks of varying heights. Lower-level arrangements supporting pedestrian circulation create a strong socio-spatial connection with ground-level commercial units, landscape terraces, and public spaces. The transparency of the glass surfaces, the durability of the natural stone cladding, and the modern design of the metal details create a balance of both aesthetics and technology.
Newport Tower's façade design maximizes daylight, offering spacious and bright working and living spaces. Wide openings, panoramic city views, and the integration of interior and exterior spaces elevate the user experience. The landscaped areas soften the towers' harsh, vertical impact, adding a natural balance to the project and providing a breath of fresh air within the city.
The visual connection it establishes with its location not only establishes an iconic presence as one of Tashkent's gateways but also reflects an international metropolitan standard. Newport Tower combines urban prestige and modern comfort with advanced technology, aesthetics, and sustainability, presenting a strong reference for future urban architecture.












